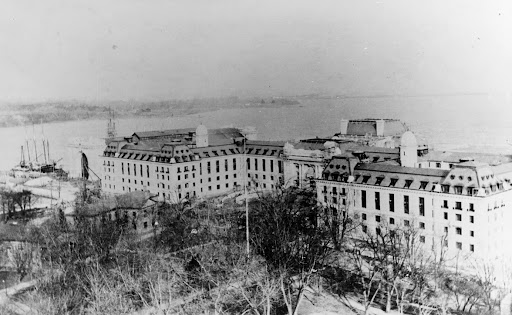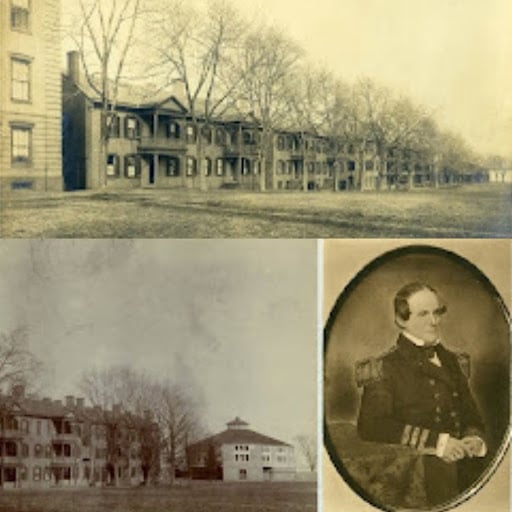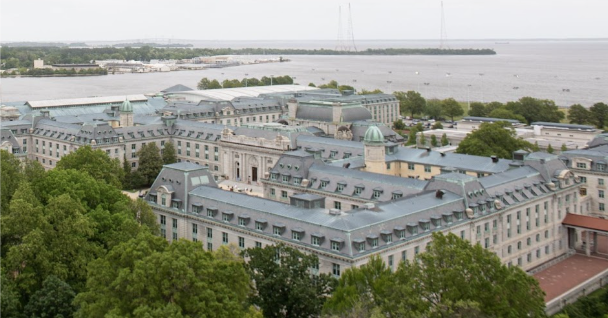Two photographs of the midshipman dormitories on Stribling Row from the 1870s. The three-story building in the top photograph is the Recitation Hall. At the far right in the lower left photograph is Fort Severn. At lower right is an official portrait of the dormitories' namesake, Superintendent Cornelius Stribling. Courtesy of Nimitz Library
[Revamped for 2024]
There’s no place like home. Or Mother B. Before Mother B became central to USNA life, the Yard was dotted by other, far less grand, dormitories. Although none can take her place, it’s interesting to trace the journey that brought the Naval Academy’s beautiful Bancroft Hall into existence.
Old Quarters: The Early Mother B
In October 1845, the U.S. Naval School was established on the Fort Severn garrison. The first classes of midshipmen and faculty used the primitive wooden shacks and facilities for academics and housing. When the school became the “U.S. Naval Academy” in 1850, the grounds were enhanced substantially with five two- to three-story brick buildings designed to house the midshipmen. At the time, these “Old Quarters” were next to the fort. Each had 98 rooms, with “two bedsteads, two bureaus, two chairs, one table, wash-stand, lamp, oil, and fuel,” according to the Board of Visitors’ Report for October 10, 1851. Each room was home to two midshipmen, and every eight rooms were overseen by an attendant.
The New Quarters, photographed in 1869, were designed and built during Rear Admiral David D. Porter's Superintendency. The Brigade of Midshipmen would line up for formation along the walkway in front of the New Quarters for various reasons including inspections, meal formations, classes, parades, and graduation ceremonies. Courtesy of Nimitz Library
Naval Academy History: A Historic Move and the “New Quarters”
The Old Quarters worked well for the midshipmen until the school was relocated to Newport, Rhode Island, during the Civil War, and the dorms became the Union barracks and storehouses. When the midshipmen returned in 1865, the 566 person brigade had outgrown the spaces and required new housing.
Thus, the “New Quarters” were authorized on land that had been purchased in 1867 from the Visitors and Governors of neighboring St. John’s College. The building was constructed and deemed ready for the midshipmen in October 1869. It was called “Upper Buildings” to differentiate it from the previous dormitories, which became “Old Quarters” or the “Lower Buildings.”
It boasted Victorian-style architecture with Moorish features common to this school of design; it featured yellow brick with a red clay brick trim, and had two enormous wings that stretched 117 feet long and 45 feet deep. The dormitory was initially a large success, providing everything needed for daily living, much like Bancroft Hall dorms do today. The New Quarters housed a reception room, mess hall, offices for the Commandant of Midshipmen and the officer of the day, and recitation rooms. There were also kitchens, servant’s quarters, storerooms, a pantry, boiler room, bathrooms, a barber shop, and a laundry room (until 1881, when a freestanding laundry building was constructed). In this structure, midshipmen occupied 14-foot square rooms, two to a room.
At the outset, everything seemed perfect. However, dorm life was far from it. Due to poorly designed bathrooms and inadequate ventilation, stains and smells permeated rooms and combined with the kitchen and laundry odors. Corrections were made to ameliorate these issues, but none fully addressed the sources. Due to further decay, the rooms were eventually deemed uninhabitable.
The iconic clock tower was torn down during the first half of 1899, and some large-scale renovations attempted to salvage the building, but by June 1905, the USNA completely razed “New Quarters.” In a funny twist of fate, it was then relegated to “Old Quarters” status. In fact, there is a stone marker with the words “Old Cadets Quarters” that is 100 feet northwest of where these massive dorms once stood.
The foundation for Ernest Flagg's new dormitory, Bancroft Hall, early 1902. The building in the background is MacDonough Hall, which was originally designed as a boat house. Fort Severn is visible on the right. Courtesy of Nimitz Library
 This photograph was taken from the new chapel dome in 1906 and features the front of Bancroft Hall. The first chapel building at the far left, and the old mess hall building adjacent to it, were both remnants of Stribling Row of the old Naval Academy. Behind these buildings is the Santee Wharf, the predecessor of the present Santee Basin. Courtesy of Nimitz Library
This photograph was taken from the new chapel dome in 1906 and features the front of Bancroft Hall. The first chapel building at the far left, and the old mess hall building adjacent to it, were both remnants of Stribling Row of the old Naval Academy. Behind these buildings is the Santee Wharf, the predecessor of the present Santee Basin. Courtesy of Nimitz Library
Welcome Home, Mother B
The “New Quarters” were taken down in 1905, but by 1901, workers were building Bancroft Hall. This time, things would be different, as architect and Beaux-Arts enthusiast Ernest Flagg was determined to prove. He studied the drafty, cramped, and unsanitary conditions of “New Quarters” and took steps to ensure that these would not be problems moving forward. This required increasing the size of the Yard using large landfills in the Severn River and harbor shores.
Bancroft Hall would be the centerpiece for a series of buildings which were being built right after the turn of the century and captured the optimism and forward thinking of that time. Named for George Bancroft, Secretary of the Navy in 1845 when the Academy was founded, it became the true crowning jewel for what Flagg described as the “new academy.”
By October 1904, the northwest wing of the Bancroft Hall dorm was ready for the midshipmen. Midshipman Chester W. Nimitz, known as a jokester at the Academy, was a member of the Class of 1905, the first senior class to live in Bancroft Hall. He later served as the commander of the U.S. Pacific Fleet during WWII. President Theodore Roosevelt also graced her halls on April 24, 1906, when he led a historic ceremony in Dahlgren Hall to receive the remains of early naval officer, Captain John Paul Jones. Throughout their history, “Old Quarters,” “New Quarters” and Bancroft Hall have played host to numerous memorable moments.
Now touted as the largest dormitory in the world, Bancroft Hall commands the respect and awe of countless midshipmen and visitors as a cherished home and living monument to life at the Academy, safekeeping the fascinating stories of thousands of midshipmen’s time at the Academy across the years. Mother B houses King Hall, the USNA Midshipmen Store, the post office, laundry services, and other necessities for the 4,000+ midshipmen.
You can take a stroll through her history and learn how she continues to evolve to meet the needs of the Brigade. Our tours will take you right inside. Book one today and experience her history for yourself! When you take a USNA tour, you give back to the midshipmen who give everything for our freedom. Come experience Mother B!
-1.png)










