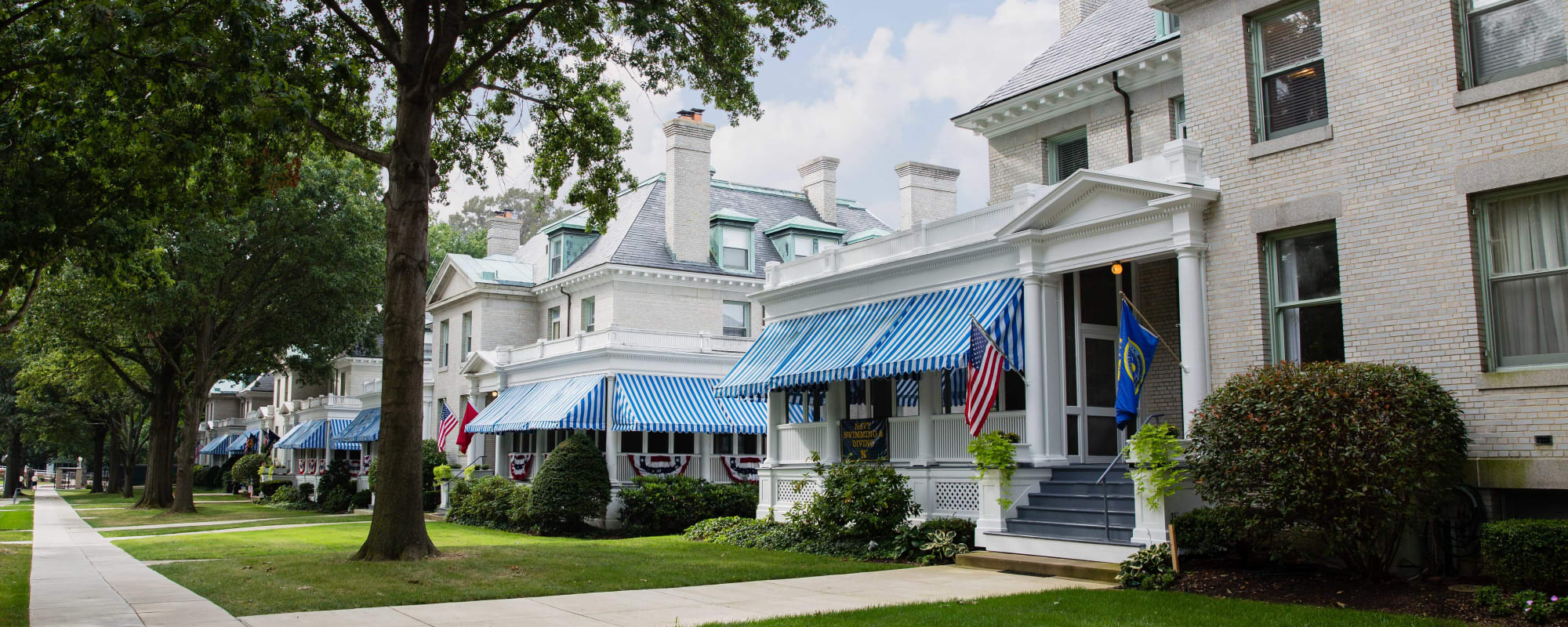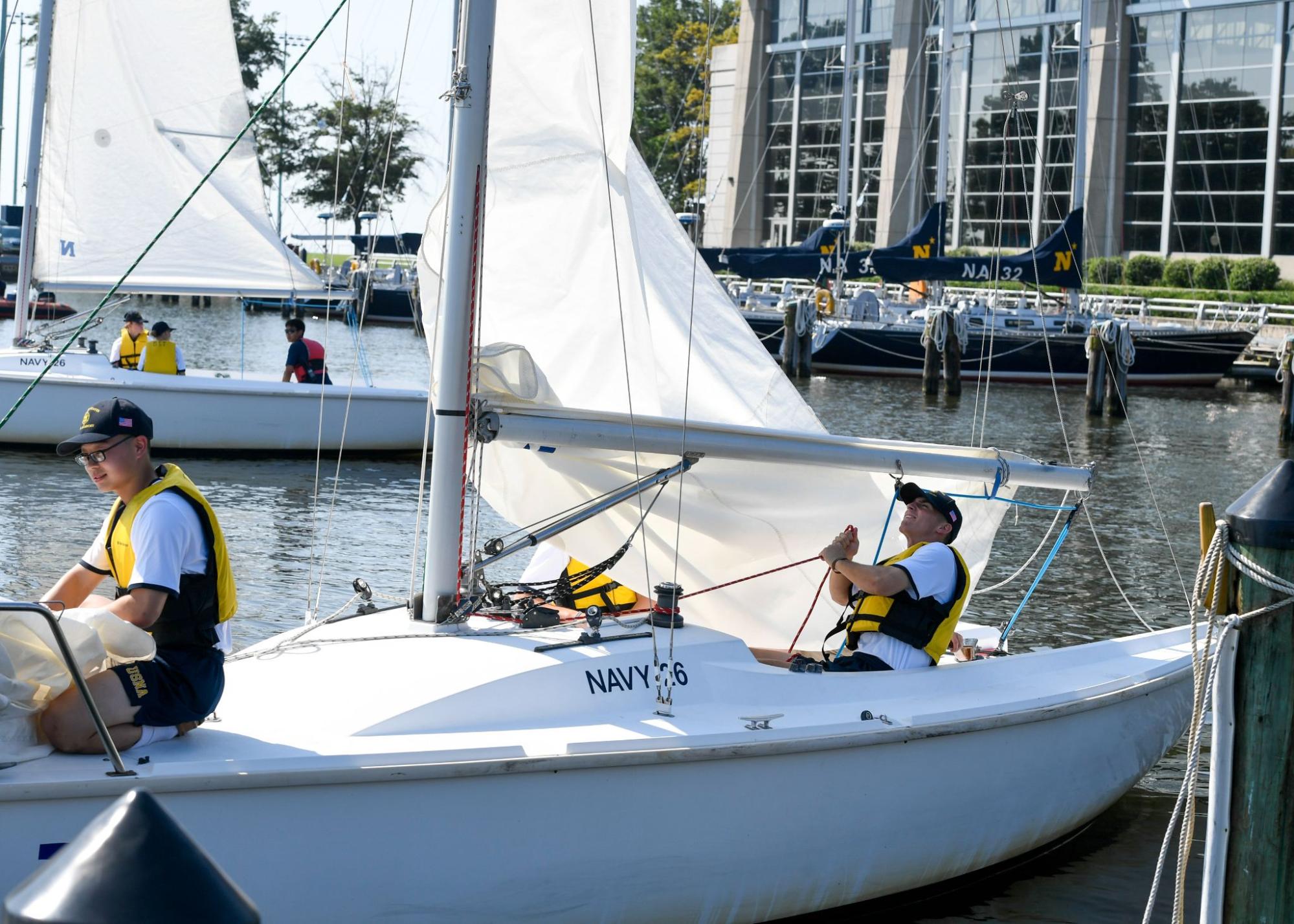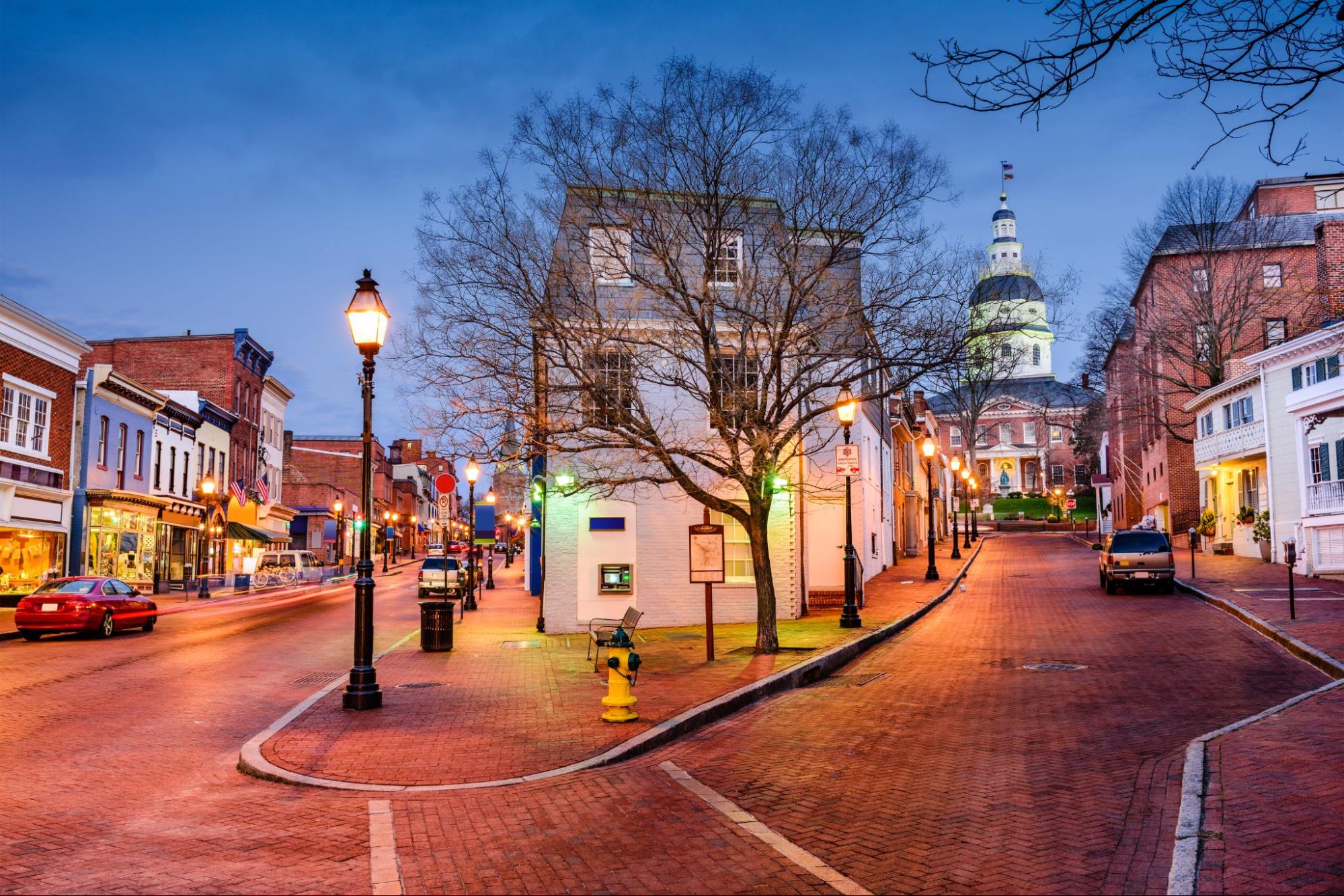The Yard is full of wonderful architectural surprises. From the awe-inspiring beauty of Bancroft Hall, which weighs in as one of the largest dormitories in the world — to the brilliant copper plated dome of the USNA Chapel, to the evocatively modern silhouette of the Robert Crown Sailing Center, strolling through the Naval Academy campus is an architect’s dream. There are a number of show-stoppers, but there are also many smaller scale masterpieces that make the Yard so special. One of the must-visit gems that can often be overshadowed by these larger edifices is Captains Row, a community near the Armel-Leftwich Visitor Center that has been a vital part of the U.S. Naval Academy story since the homes were built in 1905. Part of Architect Ernest Flagg’s vision for the new Academy, these beautiful structures stood the test of time, and continue to be a place where naval leaders and the Yard community make their home.
Related: Naval Academy Map.
Housing Headaches
Heading into the 20th century, the growing U.S. Naval Academy faced a housing shortage. Often, faculty and their families would live in the town of Annapolis, but they were starting to face rising rent by landlords who took advantage of the high demand and low supply situation. Therefore, in 1891 the federal government purchased twelve acres from St. John’s College, intending to use that for housing. George O. von Nerta, a Washington, D.C., architect, was engaged by the Navy to design homes for the faculty. By 1893, the first two homes were ready for occupation on Upshur Road, named for USNA’s second superintendent, George P. Upshur. By 1899, all homes were completed, and the second street, Rodgers Street, was named after the 8th superintendent from 1878 to 1881, Admiral Christopher P. Rodgers. These were the predecessors to the homes on Captains Row.
Building Captains Row
Meanwhile, several of the older Yard buildings began to fail. They were a century old, and their plumbing was so poor that raw sewage ran in the streets and down to the Severn River, backing up some pipes and turning the area into an odorous mess. Yard residents also kept chickens and cows, and their waste would compound the problem. That’s when a hired commission brought Ernest Flagg in. The New York architect came up with a master plan that included revamping Captains Row to house naval officers. These red duplex homes were constructed in the early 1900s along Porter Road. Not far away, the Superintendent’s Residence was being built. While it was under construction, superintendents serving from 1902 to 1909 were housed in 29 Upshur Road, a large single-family residence.
Related: A Look Back at USNA Superintendents: Part I.
Once completed, one street was named Sampson Row after 1861 graduate Rear Admiral William T. Sampson, and the road called Porter Row was named to recognize the sixth superintendent during the late 1800s, Admiral David Dixon Porter, the second admiral in Navy history. It was renamed Porter Road in 1923, and then became known as Captains Row over the years since it housed USNA captains. The neighborhood officially opened in 1905, and the Annapolis community eagerly dubbed it “Oklahoma.” They were reminded of the recent Oklahoma Territory land rush when they saw naval officer families’ worldly possessions lined up in wagons at the Yard gate, ready for their new life.
Big Beauties
Since these homes were first opened, dozens of Naval officers including captains, commandants, chaplains and Marine colonels have lived here with their families. Currently, residents are department heads whose tours last from two to four years. The dean of admissions, supply officer, senior Marines, division directors, senior chaplain, commandant of midshipmen, and civilian athletic director all reside on Porter Road. Many arrive in awe of the sizes of their homes, since their past quarters are usually more humble. Intended as large entertaining spaces, these homes are lavishly decorated, and some have sixteen foot ceilings and intricate woodwork. In the spring through fall months, they sport iconic blue and white striped canvas awnings that recall the nearby sea and set off their creamy glazed brick fronts. Colonnades frame their faces, and ample screened in porches wrap their sides. They are covered in regal slate shingles and have the patinated copper wrapped dormers for extra charm.
These homes are also enormous, some sprawling over 4,000 square feet. They feature beautifully wrought woodwork and often six or seven bedrooms, five bathrooms, two staircases and five fireplaces, all designed to accommodate the lives of families who included multiple generations and would have been tended to by a team of live-in servants when they were first built. Now, these houses boast the best of both worlds, retaining the charm of the turn-of-the-century while enjoying modern amenities like central AC and updated electrical systems, a must for the Annapolis heat.
Related: Why You Want to Take an Official Naval Academy Tour.
Come to Captains Row!
Come see Captains Row for yourself. Any time of year is a great time to walk the Yard and enjoy these stunning homes. Our popular USNA Historical Walking Tour gives you an up close look at the community When you visit the Yard, your entire trip helps the Brigade of Midshipmen, since all tours, dining experiences and purchases go to the midshipmen to help fund their extracurricular activities and clubs. You can feel good knowing that your visit gives so much to the midshipmen. Not all tours are created equal, so make sure to sign up for one of the official U.S. Naval Academy tours for the one that supports the midshipmen. Come imagine what life is like on the Yard, and live its grand history for a moment too!
-1.png)










